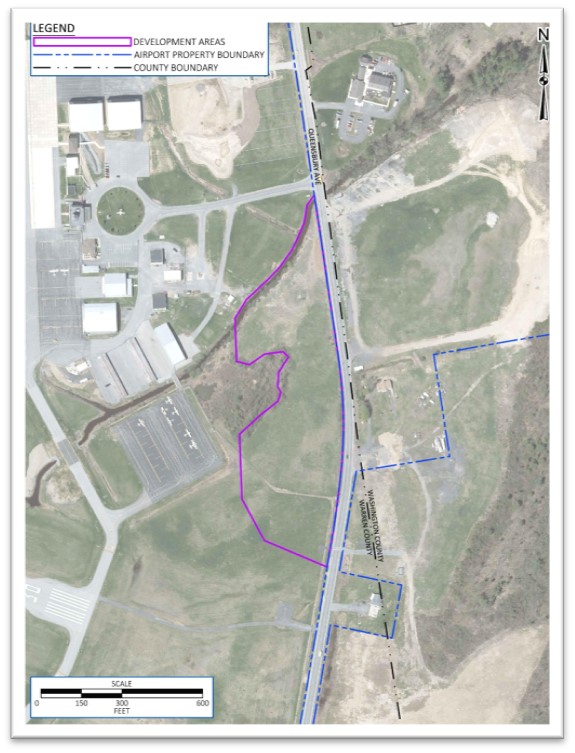Click here to download a PDF of Development Area 6
General:
- Location: Queensbury Ave west of Runway 30
- Current Zoning: Industrial District, 1 Acre Minimum
- Size: 8 acres
- Preferred Development Scenario: Non-Aeronautical Use
- Maximum Building Height: 15’ (CFR Part 77)
Utilities:
- Public Water: Available on Queensbury Ave
- Water Extension: 190’
- Public Sewer: Available on Queensbury Ave
- Sewer Extension: 30’
- Nearest Substation: 6,019’ (Straight Line)
- Electric: Three-phase Electric Available on Queensbury Ave
- Telcom: Broadband Available on Queensbury Ave
Description and Requirements:
- Site offers Terminal Area Location, Adjacent to Large Paved Aircraft Parking Apron and Offering Significant Queensbury Avenue Frontage
- FAA Approval Requirements:
- Change of Use Approval
- Airspace Review
- Glare Analysis for Solar Development
- Pen and Ink Change to ALP
- NEPA Requirements Dependent upon Proposed Development

